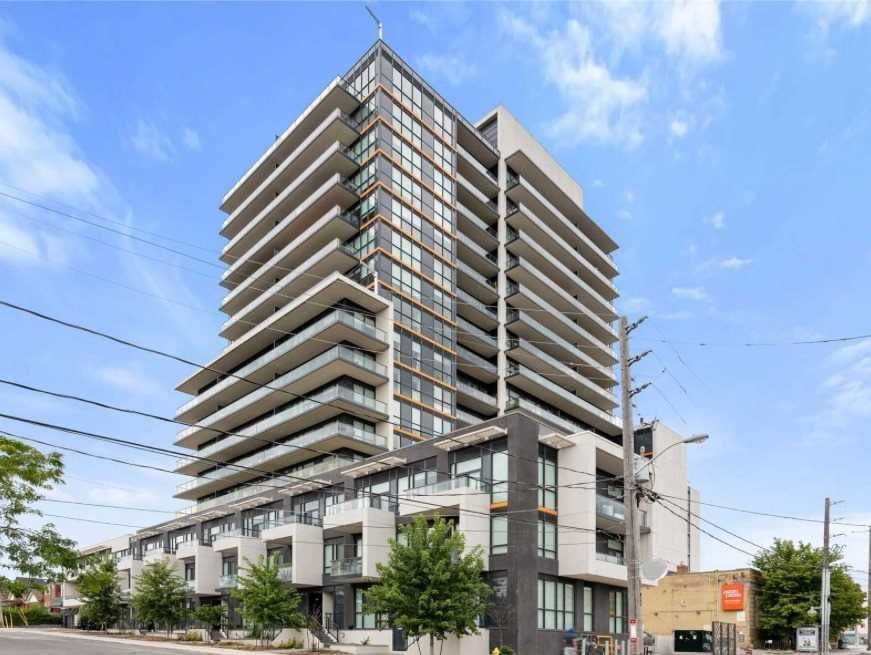$868,000
$***,***
2+1-Bed
2-Bath
900-999 Sq. ft
Listed on 3/23/23
Listed by KELLER WILLIAMS REAL ESTATE ASSOCIATES, BROKERAGE
Stunning Panoramic Views Of Downtown Toronto & Lake Ontario! Modern Open Bright Corner Unit Condo 2Bed+Den, Only 2Yrs Old - Boasting Top Of The Line Finishes W/$25K In Upgrades! 9Ft Ceilings, Contemp Frameless Mirror Closet. Walkway Leads To Sleek White Eat-In Kitch W/Gloss Ext'd Cabinetry, New Ss Appl, Calacatta Nuvo Quartz Counters +More. Torly's Engineered Vinyl Floors Thru/O. Primary Bedroom Ensuite W/ White-Grey Carrera Tiles. W/I Closets In Both Bedrooms! Luxurious Baths. Enjoy Incredible Se City Views From Large Open Balcony! *Note: Some Photos Are Virtually Staged, Currently Tenanted.*
Balcony Access From Dining Area & Bedroom. Minutes To Eglinton-West Ttc Subway, Future Oakwood Lrt Entrance Next To Building, Grocery Stores, Parks, Top Schools, Restaurants.
C5985491
Condo Apt, Apartment
900-999
4+1
2+1
2
1
Underground
1
Owned
0-5
Central Air
N
N
Y
Brick
Fan Coil
N
Open
$3,342.93 (2023)
Y
TSCC
2819
Se
Owned
Restrict
Crossbridge Condiminium Services
14
Y
Y
$840.03
Concierge, Guest Suites, Gym, Media Room, Rooftop Deck/Garden, Visitor Parking
